Something went wrong... Please try again.
KI-10 Facade fixing with plastic pin
Hammerset insulation fixing with reinforced plastic nail
Features and benefits
- Installation in all substrates (categories A,B,C,D,E).
- The plastic nail reduces heat transmission (value 0.0W/K)
- Plastic nail reinforced with glass fibre allows fast and trouble-free installation with correct expansion of the plug.
- Expansion zone designed for low embedment depths, reducing the amount of drilling required.
- Can be used with additional KWL insulation holding plate, available in 90, 110 and 140mm flange sizes (recommended for soft insulation materials such as mineral wool).
- Optimal product parameters enable cost-saving solutions.
- Optimum plate stiffness ensures stability and excellent pull-over values
Product information
Size |
Product Code |
Fixing |
Fixture |
||||
Diameter |
Length |
Plate diameter |
Recommended thickness |
||||
d |
L |
D |
tfix A, B, C |
tfix D |
tfix E |
||
[mm] | |||||||
Ø10 |
R-KI-070 |
10 |
70 |
60 |
35 |
20 |
0 |
R-KI-090 |
10 |
90 |
60 |
55 |
40 |
20 |
|
R-KI-120 |
10 |
120 |
60 |
85 |
70 |
50 |
|
R-KI-140 |
10 |
140 |
60 |
105 |
90 |
70 |
|
R-KI-160 |
10 |
160 |
60 |
125 |
110 |
90 |
|
R-KI-180 |
10 |
180 |
60 |
145 |
130 |
110 |
|
R-KI-200 |
10 |
200 |
60 |
165 |
150 |
130 |
|
R-KI-220 |
10 |
220 |
60 |
185 |
170 |
150 |
|
Base material
-
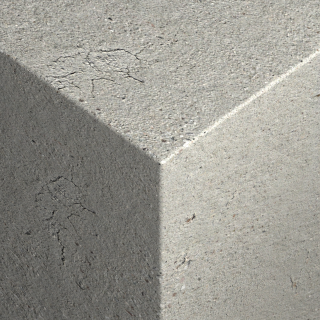
Concrete C12/15-C50/60 (Use category A)
-
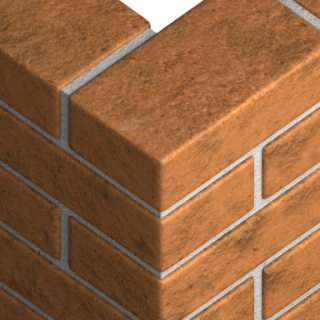
Solid Brick (Use category B)
-
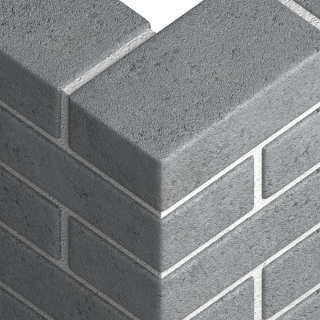
Solid Sand-lime Brick (Use category B)
-
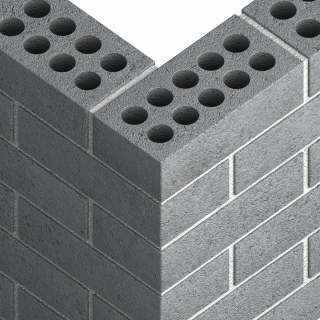
Hollow Sand-lime Brick (Use category C)
-
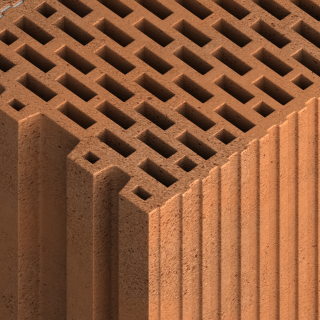
Vertically-perforated clay block (Use category C)
-
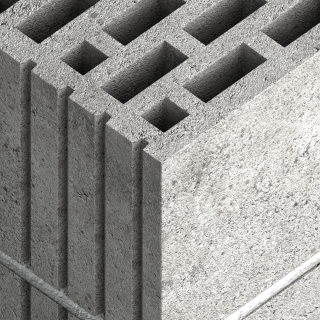
Hollow Lightweight Concrete Block (Use category D)
-
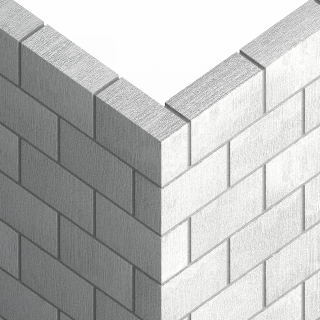
Lightweight Concrete Block (Use category C)
-
.png)
Reinforced components of lightweight aggregate concrete (Use category D)
-
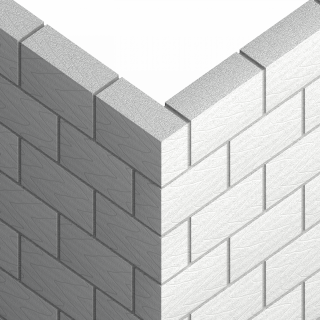
Aerated Concrete Block (Use category D)
Applications
- External Thermal Insulation Composite Systems (ETICS)
- Polystyrene boards
- Mineral wool (MW) boards
- Light wood wool building boards
- Polyurethane boards
- Wood fibre boards
- Lightweight recycled panels
- External Thermal Insulation Composite Systems (ETICS)
Installation guide





- Drill a hole of required diameter and depth
- Drilling depth of min 35 in masonry, 50mm in perforated materials and 70mm in lightweight concrete block and aerated concrete
- Lightly tap the plastic sleeve through the insulation material into hole with a hammer, until fixing depth is reached
- Embedment depth of min 25 in masonry, 40mm in perforated materials and 60mm in lightweight concrete block and aerated concrete
- Lightly tap the plastic nail into the plastic sleeve until fixing is secure and flush with insulation material.
Installation data
Substrate |
A, B, C |
D |
E |
||
Hole diameter in substrate |
d0 |
[mm] |
10 |
10 |
10 |
Min. hole depth in substrate |
h0 |
[mm] |
35 |
50 |
70 |
Min. installation depth |
hnom |
[mm] |
25 |
40 |
60 |
Min. substrate thickness |
hmin |
[mm] |
100 |
100 |
100 |
Min. spacing |
smin |
[mm] |
100 |
100 |
100 |
Min. edge distance |
cmin |
[mm] |
100 |
100 |
100 |
Fixing diameter |
d |
[mm] |
10 |
10 |
10 |
Contact us to get information about product availability and its price





